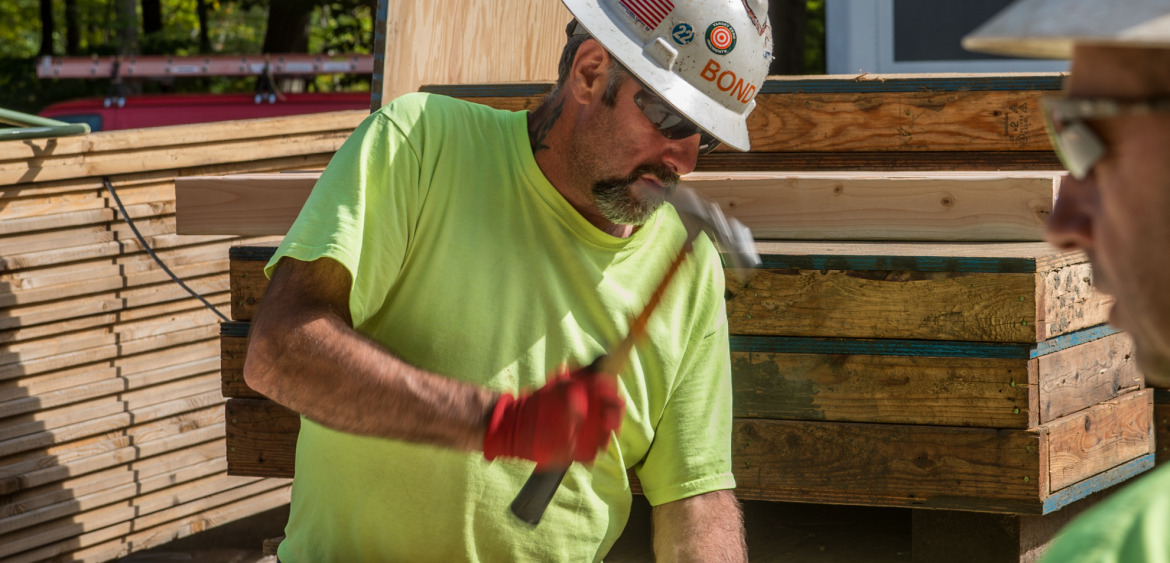One of my personal interests/passion is learning about, engaging in, photographing and promoting green/sustainable architecture and life styles. I have enjoyed learning about the technology that goes into “Green Initiatives”. I also like to practice what I learn. Plus one of my many hobbies is swinging a hammer. I love to build.
Over the last 30+ years I transformed my Framingham location from a small cape with an unfinished gambrel garage into the multi-faceted location it is today. The Framingham property has many early green adoptions. Super insulated German swing tilt windows with multiple gasket sealing points. I stripped the entire structure from the outside, re-insulated with conventional fiberglass then topped with 1″ of foam sheet insulation, all the while not disturbing the horse and lath interior walls. Plus designed the kitchen with a South facing passive solar overhang to facilitate shadowed cooling in the summer and sun/solar heating the tile floor in the winter. Upgraded the heating system to the most efficient gas solution of the time. All of which has worked well ever since.
FYI Over time you will see blog posts about this passion.

